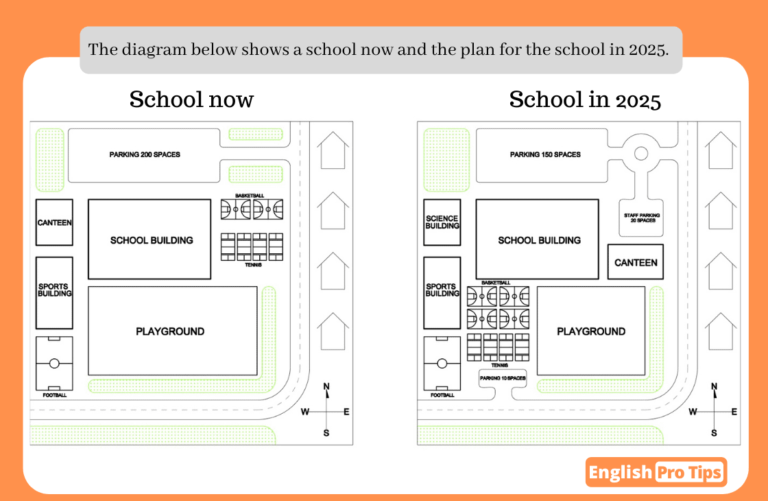The two maps present a school as it is now, and how it will look in 2025.
Overall, the plans show that by 2025 there will be more facilities: staff parking, a canteen, more sports facilities and even a science museum.
The school, as it is now, is rather spacious with lots of grass. On the north, there is a parking space with 200 spaces. Below that is the central school building which has the canteen to the east, and sports facilities (basketball and tennis) to the east. Further, on the south, is the playground area as well as the football pitch.
The plans for 2025 are somewhat different. The original parking is smaller, but there are two new parking spaces added. The canteen replaces the original tennis courts. The playground is smaller which makes way for more basketball and tennis pithchs. Only the school building, sports building and football pitch remain unchanged.





Comments
Nice one Ale! Good writing. I like your short introduction and paragraph structure. However, you make a mistake in the overview: the canteen is simply moved; not added. Also, be careful with your vocabulary “In the north”, “In the south” (not ON)